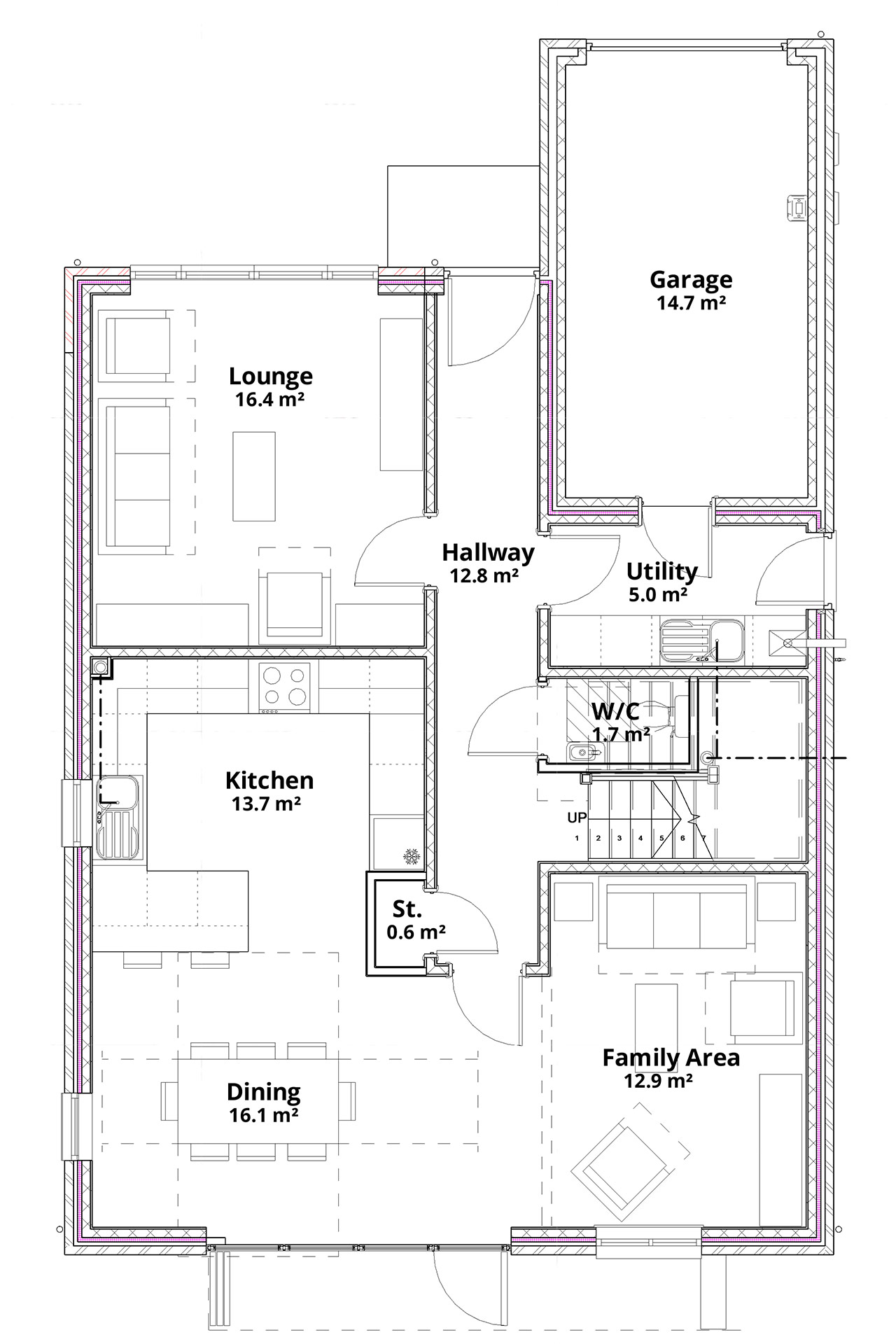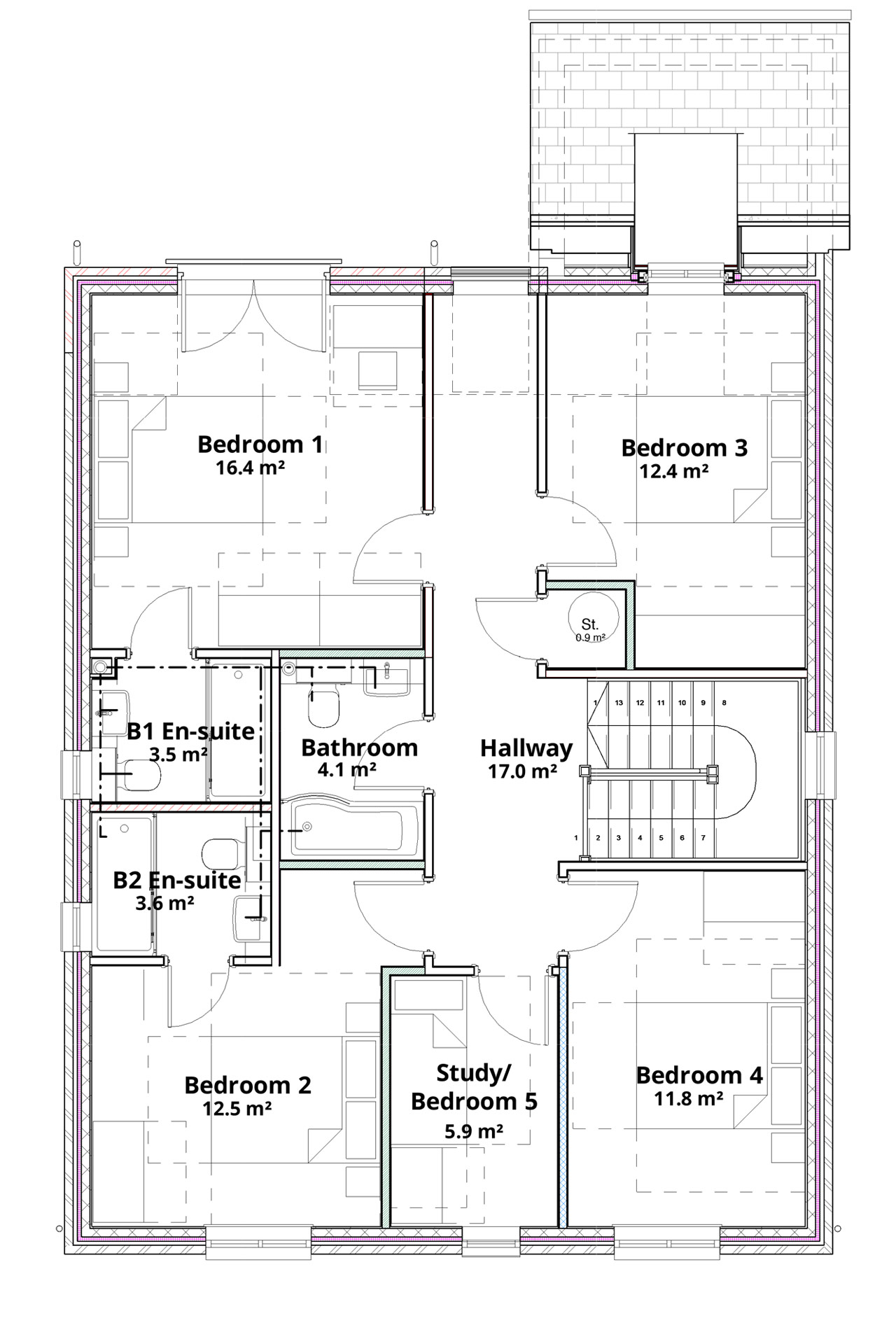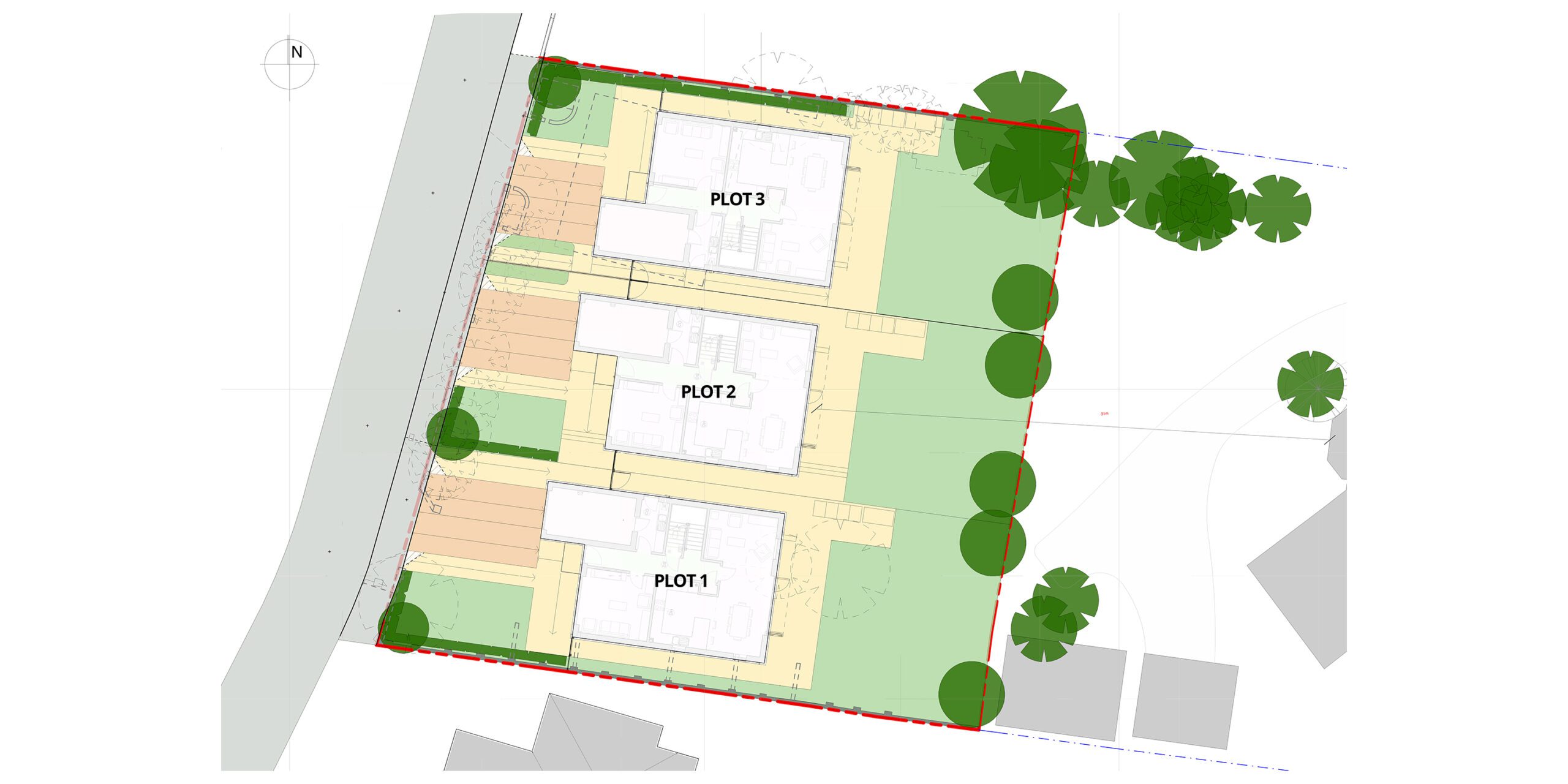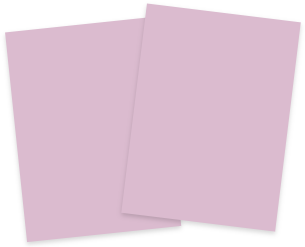LAST PLOT NOW REMAINING - PLOT 2
- 5
- 178 M SQ
Richmond Road, Romiley, Cheshire, SK6 4PP
Detached 5 bedrooms, 3 bathrooms home with garage
Richmond Road, Romiley, Cheshire
Everything is designed to provide smart and spacious family living, from the welcoming hallway and open plan kitchen with its modern, high specification fixtures and fittings, to the attractive family and lounge areas.
Alongside these cleverly designed living spaces is a discreet storage area, with a convenient utility leading through to the garage. French style bifold doors are a light-enhancing focal point of the family area, opening onto the garden, bringing the outside in.
The First Floor features well-designed bedroom spaces and luxurious Ideal Standard bathroom fittings to the main bathroom and en-suites to the master bedroom and bedroom 2. There are five bedrooms providing ample space for a growing family and visiting guests, with scope for one to be used as a conveniently placed study. To the front elevation a Velux window illuminates the landing which offers a further handy storage area.

Room
Dimensions
14.7m2
16.4m2
12.8m2
5.0m2
1.7m2
13.7m2
0.6m2
16.1m2
12.9m2

Room
Dimensions
16.4m2
En-suite: 3.5m2
12.5m2
En-suite: 3.6m2
12.4m2
11.8m2
5.9m2
4.1m2
17.0m2

House Features
Kitchen +
- German Siematic kitchen units
- Corian work surfaces to kitchen and Breakfast bar area
- NEFF stainless steel single multifunctional electric oven
- NEFF induction hob
- Stainless steel chimney style recirculating hood
- Fully Integrated NEFF fridge/freezer
- Fully Integrated NEFF dishwasher
- Built-in NEFF microwave
- One and a half bowl sink and top lever tap to kitchen
- Stainless steel single bowl and tap to the utility room
- Space for Washing Machine and Tumble Dryer in the utility room
- Plumbing for washing machine (in the utility room)
- Range of units fitted to the utility room for additional storage
- Soft closers to all units and drawers
Bathrooms & en-suites +
- White contemporary sanitaryware by Ideal Standard
- Shower screens from Ionic range
- WCs semi-recessed with chrome flush plates
- Chrome radiators to main bathroom and en-suites
- Electric shaver point to main bathroom and en-suites
- Premium quality ceramic tiles in all bathrooms
- Extent of tiling: splashbacks above hand basins in WCs, half-height ceramic tiling to baths and around basin, full height tiling to showers
- Concept thermostatic mixer showers
General +
- 10-year Q-Assure New Home Warranty
- UPVC double glazed windows and Bi-fold French doors all with anthracite exterior and white interior finishes
- Natural stone, slate tiling, anthracite composite cladding and brick external walls (see plot specific information); external elevations vary in their materials depending on the plot
- Full Gas Central Heating system with thermostatically controlled radiators to all main rooms
- Black rainwater pipes and gutters with water-butt to rear
- Cavity wall insulation and loft insulation
- Energy-efficient ceiling light fittings
- Downlighters fitted to kitchens, bathrooms and en-suites
- Mains pressure hot water system
Electrical +
- TV aerial point to lounge, master bedroom, bedroom two and kitchen/family area
- Chrome downlights to kitchen and en-suites
- Polished chrome sockets and switches throughout
- Loft light and switch
- Double socket and light to garage
- Shaver sockets to bathroom and en-suites
- Power points in line with technical requirements
- BT point to living room, kitchen and master bedroom
Safety +
- Mains powered smoke detectors
- Window locks to all windows (except the upper floor velux window)
- 3 point locking front door, plus chrome lever lock furniture, letter plate and chain
- Mains operated doorbell
Internal features & decoration +
- Solid core oak veneer internal doors
- Smooth finish ceiling painted white
- All internal woodwork painted gloss white
- All internal walls painted
- Chrome/satin steel effect internal ironmongery
- Oak handrail to stairs
External +
- Front garden turfed or shrubbed in line with landscaping scheme
- Rear garden top turfed
- Site landscaping to an approved scheme
- Buff paving to form pathways and patios as shown on external works layout
- Tarmacadam surface drives
- 1.8m Fencing to rear gardens (see external works layout for exact detail and locations)
- Anthracite grey wood effect Steel up-and-over garage doors
- Outside tap
- Rainwater butt fitted to rear downpipe
- External light at front doo

Get in Touch
Price List
| Plot | Housetype | Accommodation | List Price | Status |
|---|---|---|---|---|
| 1 | Plot 1 | 5 bedroom detached | - | Sold |
| 2 | Plot 2 | 5 bedroom detached | - | Sold |
| 3 | Plot 3 | 5 bedroom detached | - | Sold |