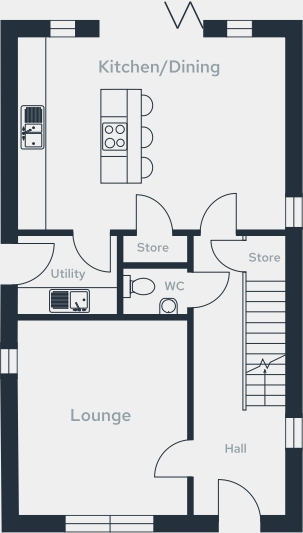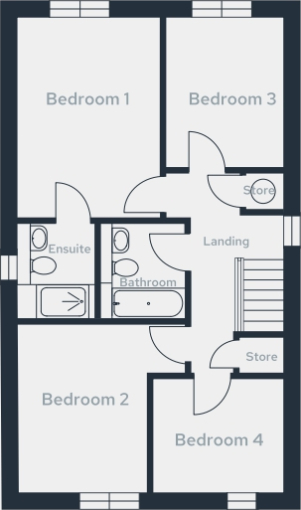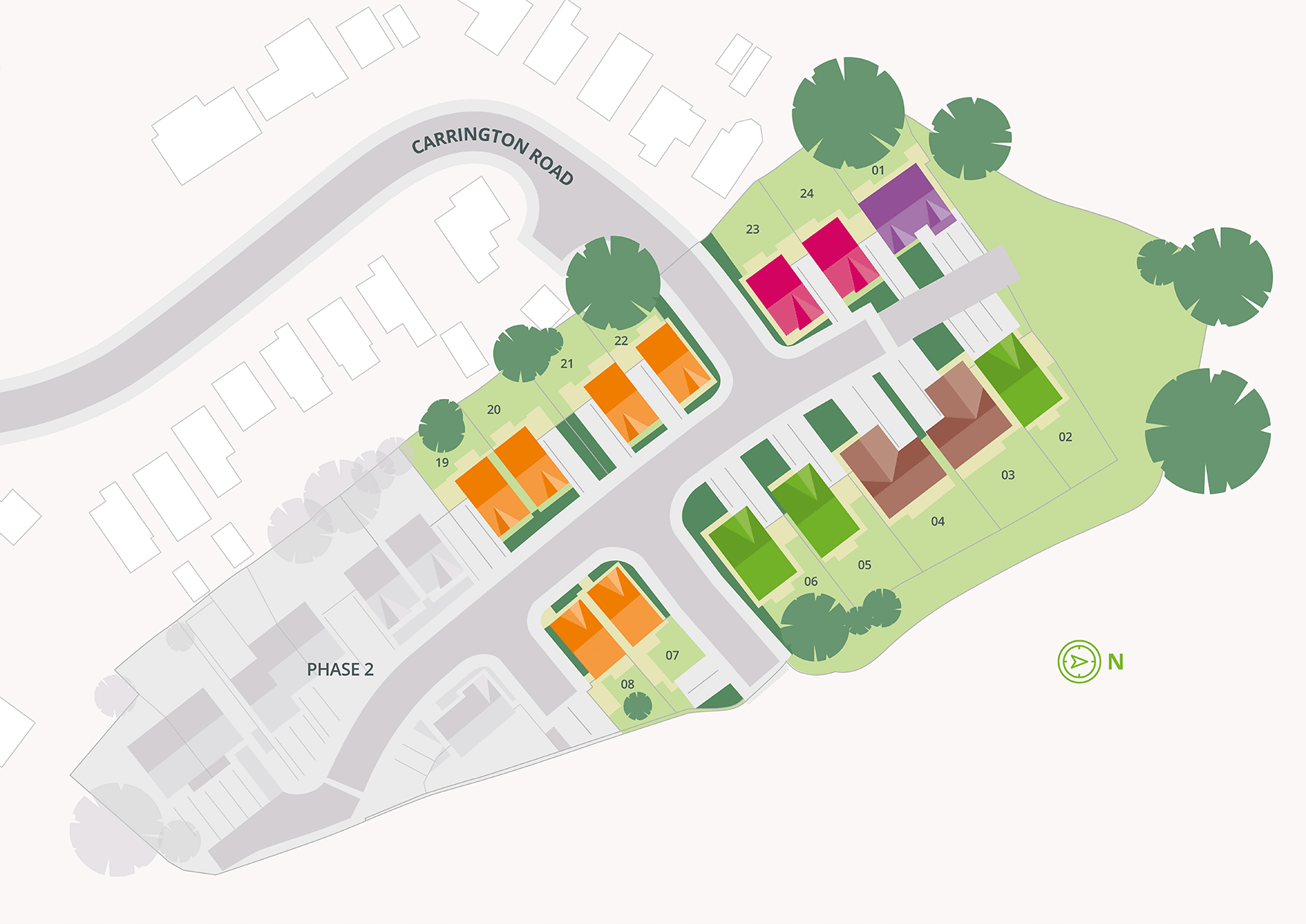PLOTS 2, 5 and 6
- 4 Bedroom
- TBC
Address: Adlington Place, Adlington, Chorley, PR7 4RN
4 Bedroom Detached
Adlington Place, Chorley
All three Alder homes at Adlington Place are beautifully appointed, each offering private parking and set in a peaceful location within the development. This home certainly has the ‘wow’ factor! With its generous proportions and seamless flow, it exudes luxury and high specification, with the kitchen being the standout feature.
On the ground floor, the superbly designed kitchen/dining area, complete with a freestanding island, creates an ideal space for entertaining family and friends. The architect has cleverly incorporated feature windows and bi-fold doors that open onto a tranquil garden. We especially love the detail of the slim, long windows in the kitchen, adding character and interest. A downstairs WC and a spacious family lounge make this home perfect for modern family living.
Upstairs, the Alder excels in versatility, offering three double bedrooms, with the master featuring an ensuite. A fourth bedroom, equipped with enhanced IT sockets, can easily be transformed into a home office. Additionally, there are two practical storage cupboards on the landing, and a further family bathroom completes the first floor of this bespoke home.
Experience the Luxury of The Alder
The Alder offers the perfect combination of modern design, spacious living, and thoughtful details. With its high specification and flexible layout, it’s the ideal home for contemporary family living. Don’t miss your chance to own this exceptional property at Adlington Green.

Room
Dimensions
3.88m x 4.47m
4.42m x 6.10m
1.82m x 2.29m
1.11m x 1.50m

Room
Dimensions
3.28m x 4.66m
1.77m x 2.22m
2.99m (increases to 3.85m) x 3.88m
2.74m x 3.49m
2.61m x 3.03m
1.99m x 2.22m

House Features
General +
- 10 Year ICW New Home Warranty
- High quality double glazed UPVC windows in Black
- Traditional brick structure with Northstone Causeway slate effect roof tiles
- Feature brickwork and stone sills
Heating, Electrical & Lighting +
- Gas fired central heating with radiators and Baxi Assure combination boiler
- Mechanical extraction to all bathrooms, kitchen and utility rooms
- LED downlighting to kitchens, bathrooms and ensuites
- BT Fibre broadband to the property Safety & Security
- Mains powered smoke, heat and carbon monoxide detectors with battery back up
- Window locks to all windows
- Mains operated chrome doorbell
- Composite external door with multipoint lock mechanism
Utility Room +
- A selection of complimentary kitchen units
- Plumbing and electrics for washer dryer
Internal Finishes +
- Oak stair handrails
- Cottage style semi-solid white painted doors
- Walls and ceilings finished in white matt emulsion
- Internal woodwork finished in white satin
- Chrome/satin steel ironmongery
- White plastic switches and sockets to ground and first floor
Bathroom and Ensuite +
- Porcelanosa ceramic wall tiles (choice subject to build programme)
- Ideal Standard floor mounted WC with concealed cistern and soft close seat
- Chrome dual flush plate
- Ideal Standard wall hung basin with Aqualisa mixer tap
- Walk in shower with shower tray, sliding glass door and Aqualisa single shower valve
- Bath with single bath screen and wall mounted dual control Aqualisa shower
- Chrome heated towel rail
- Chrome shaver socket
External Finishes +
- Flag paving to paths and patios (see external works layout)
- Block paving to private driveways
- Turf to front and rear gardens with planting in accordance with landscaping scheme
- Timber fencing to rear gardens (see external works layout)
- External tap to rear garden
- External lighting to front
- 7 kW Car Charger
Kitchens +
- A sleek and streamlined kitchen in a range of finishes
- 20mm worktop with 100mm upstand
- Soft close drawers and doors
- AEG stainless steel single oven
- AEG touch control self circulating induction hob
- Glass splashback (where appropriate) with choice of colour
- AEG integrated fridge/freezer
- AEG integrated dishwasher
- LED under cabinet lighting
- Oriel black granite 1.5 bowl composite sink
- Single lever chrome mixer tap
ICW New Home Warranty +
We believe that the best part about moving into somewhere new is the way it makes you feel. That wonderful, exhilarating first-night-with-a-glass-of-Prosecco feeling of sitting back, relaxing and thinking ‘this is my home.’
Your ICW new home warranty
As a thoughtful builder, the quality of our homes is matched by the quality of our service. That’s why we provide the added reassurance of a 10 year ICW New Home Warranty, which insures your home against a wide range of structural issues for 10 years after construction.
Get in Touch
Price List
| Plot | Housetype | Accommodation | List Price | Status |
|---|---|---|---|---|
| 1 | The Marley | 3/4 Bedroom | TBC | Coming Soon |
| 2 | The Alder | 4 Bedroom | TBC | Coming Soon |
| 3 | The Broomfield | 5 Bedroom | TBC | Coming Soon |
| 4 | The Broomfield | 5 Bedroom | TBC | Coming Soon |
| 5 | The Alder | 4 Bedroom | TBC | Coming Soon |
| 6 | The Alder | 4 Bedroom | TBC | Coming Soon |
| 7 | The Hazelfield | 3 Bedroom | TBC | Coming Soon |
| 8 | The Hazelfield | 3 Bedroom | TBC | Coming Soon |
| 9 | The Wrenbury | 3 Bedroom | TBC | Coming Soon |
| 17 | The Newhall | 3 Bedroom | TBC | Coming Soon |
| 18 | The Newhall | 3 Bedroom | TBC | Coming Soon |
| 19 | The Hazelfield | 3 Bedroom | TBC | Coming Soon |
| 20 | The Hazelfield | 3 Bedroom | TBC | Coming Soon |
| 21 | The Hazelfield | 3 Bedroom | TBC | Coming Soon |
| 22 | The Hazelfield | 3 Bedroom | TBC | Coming Soon |
| 23 | The Newhall | 3 Bedroom | TBC | Coming Soon |
| 24 | The Newhall | 3 Bedroom | TBC | Coming Soon |