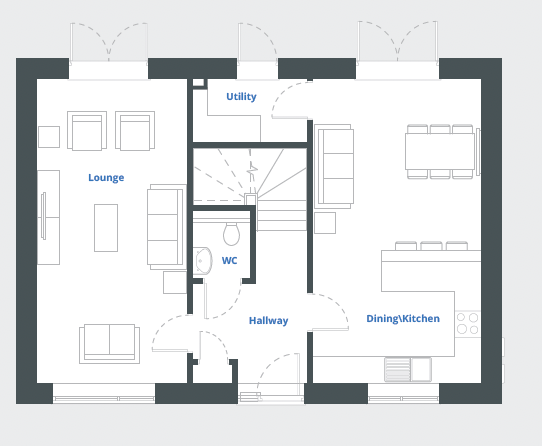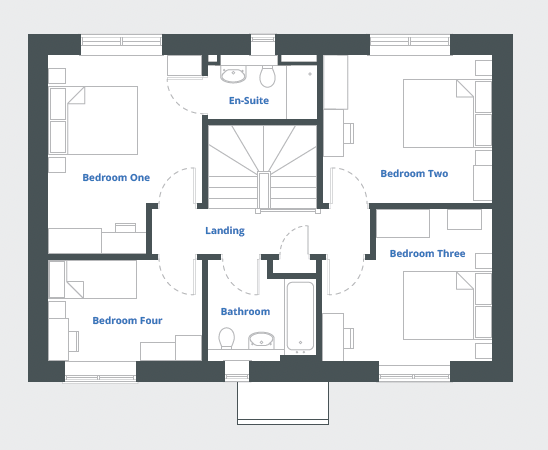PLOTS 7 & 8
- 4 Bedroom
4 Bedroom Detached
Eccleston Green, St Helens
Intelligently designed and spacious family living tucked away in a quiet location, The Hazelfield is well balanced and beautifully refined, it makes a statement whilst remaining welcoming and homely.
The spacious light filled ground floor is defined by the dual aspect lounge and an open plan kitchen/living/dining area with separate utility room and handy back door. Letting the outside in on summer days is a breeze with the twin French doors leading on to the rear garden.
Ascend the central staircase and walk into one of the four spacious bedrooms, the master bedroom having an ensuite with separate luxury double shower. The modern wall hung basins in the family bathrooms are a redeeming feature and create a feeling of space. A small handy landing store completes the first floor of this family home.
The Hazelfield properties are a perfect pair, don’t delay in securing one of these prime plots.
Dual patio doors allow light to flood into this amazing home, connecting both the lounge and the kitchen area to the outside space, as well as letting light flood in!
Plans

Room
Dimensions
3.346m x 6.728m (10.98ft x 22.07ft)
3.674m x 6.728m (12.05ft x 22.07ft)
1.440m x 2.455m
(4.72ft x 8.05ft)
1.255m x 1.297m
(4.12ft x 4.26ft)

Room
Dimensions
4.364m x 3.403m (14.32ft x 11.16ft)
3.731m x 3.276m (12.24ft x 10.75ft)
3.364m x 3.772m (11.04ft x 12.38ft)
3.403m x 2.276m (11.16ft x 7.47ft)
2.405m x 2.276m (7.89ft x 7.47ft)
1.200m x 2.450m
(3.93ft x 8.04ft)
House Features
General +
At Eccleston Green, the inspiration is ours and the choice is yours. This select development offers something for everyone from spacious three bedroom semi-detached to exceptionally designed four bedroom detached houses; all with a higher than standard specification and a build quality which make our homes beautiful places to live.
- 10 Year ICW New Home Warranty
- High quality double glazed UPVC windows and French doors in Light Grey
- Traditional brick structure with Northstone Causeway slate effect roof tiles
- Feature brickwork
Heating, Electrical & Lighting +
- Gas fired central heating with radiators and Baxi Assure combination boiler
- Mechanical extraction to all bathrooms, kitchen and utility rooms
- LED downlighting to kitchens, bathrooms and ensuites
- BT Fibre broadband to the property
Safety & Security +
- Mains powered smoke, heat and carbon monoxide detectors with battery back up
- Window locks to all windows
- Mains operated chrome doorbell
- Composite external door with multipoint lock mechanism
Utility Room +
- A selection of complimentary kitchen units
- Plumbing and electrics for washer dryer
Internal Finishes +
- Oak stair handrails
- Cottage style semi-solid white painted doors
- Walls and ceilings finished in white matt emulsion
- Internal woodwork finished in white satin
- Chrome/satin steel ironmongery
- White plastic switches and sockets to ground and first floor
Bathroom and Ensuite +
- Porcelanosa ceramic wall tiles (choice subject to build programme)
- Ideal Standard floor mounted WC with concealed cistern and soft close seat
- Chrome dual flush plate
- Ideal Standard wall hung basin with Aqualisa mixer tap
- Walk in shower with shower tray, sliding glass door and Aqualisa single shower valve
- Bath with single bath screen and wall mounted dual control Aqualisa shower
- Chrome heated towel rail
- Chrome shaver socket
External Finishes +
- Flag paving to paths and patios (see external works layout)
- Block paving to private driveways
- Turf to front and rear gardens with planting in accordance with landscaping scheme
- Timber fencing to rear gardens (see external works layout)
- External tap to rear garden
- External lighting to front
- Masterplug EVH132S1SP 2.3 kW Mode Domestic EV Charger
Kitchens +
- A sleek and streamlined kitchen with handleless units available in a range of finishes
- 20mm worktop with 100mm upstand
- Soft close drawers and doors
- NEFF stainless steel single oven
- NEFF touch control induction hob
- Extractor hood
- Glass splashback (where appropriate) with choice of colour
- CDA integrated fridge/freezer
- CDA integrated dishwasher
- LED under cabinet lighting
- Oriel black granite 1.5 bowl composite sink
- Single lever chrome mixer tap
Get in Touch
Price List
| Plot | Housetype | Accommodation | List Price | Status |
|---|---|---|---|---|
| 1 | The Willow | 3 Bedroom Semi-Detached | Coming Soon | |
| 2 | The Willow | 3 Bedroom Semi-Detached | Coming Soon | |
| 3 | The Willow | 3 Bedroom Semi-Detached | Coming Soon | |
| 4 | The Willow | 3 Bedroom Semi-Detached | Coming Soon | |
| 5 | The Oakland | 4 Bedroom Detached | Coming Soon | |
| 6 | The Hawthorn | 4 Bedroom Detached | Coming Soon | |
| 7 | The Hazelfield | 4 Bedroom Detached | Coming Soon | |
| 8 | The Hazelfield | 4 Bedroom Detached | Coming Soon | |
| 9 | The Alder | 4 Bedroom Detached | Coming Soon | |
| 10 | The Aspen | 4 Bedroom Detached | Coming Soon | |
| 11 | The Aspen | 4 Bedroom Detached | Coming Soon | |
| 12 | The Aspen | 4 Bedroom Detached | Coming Soon | |
| 13 | The Aspen | 4 Bedroom Detached | Coming Soon |