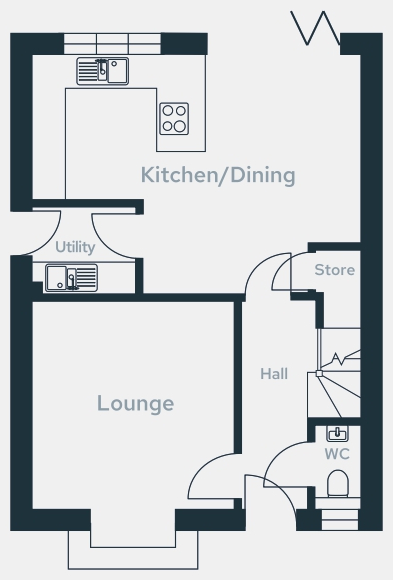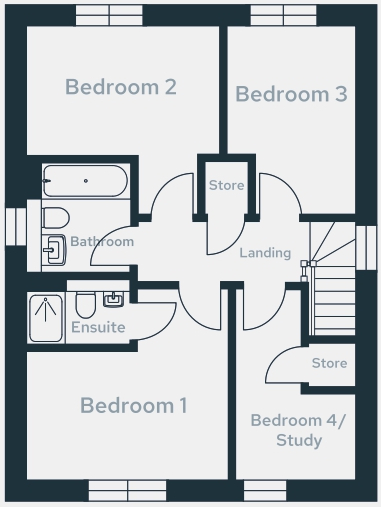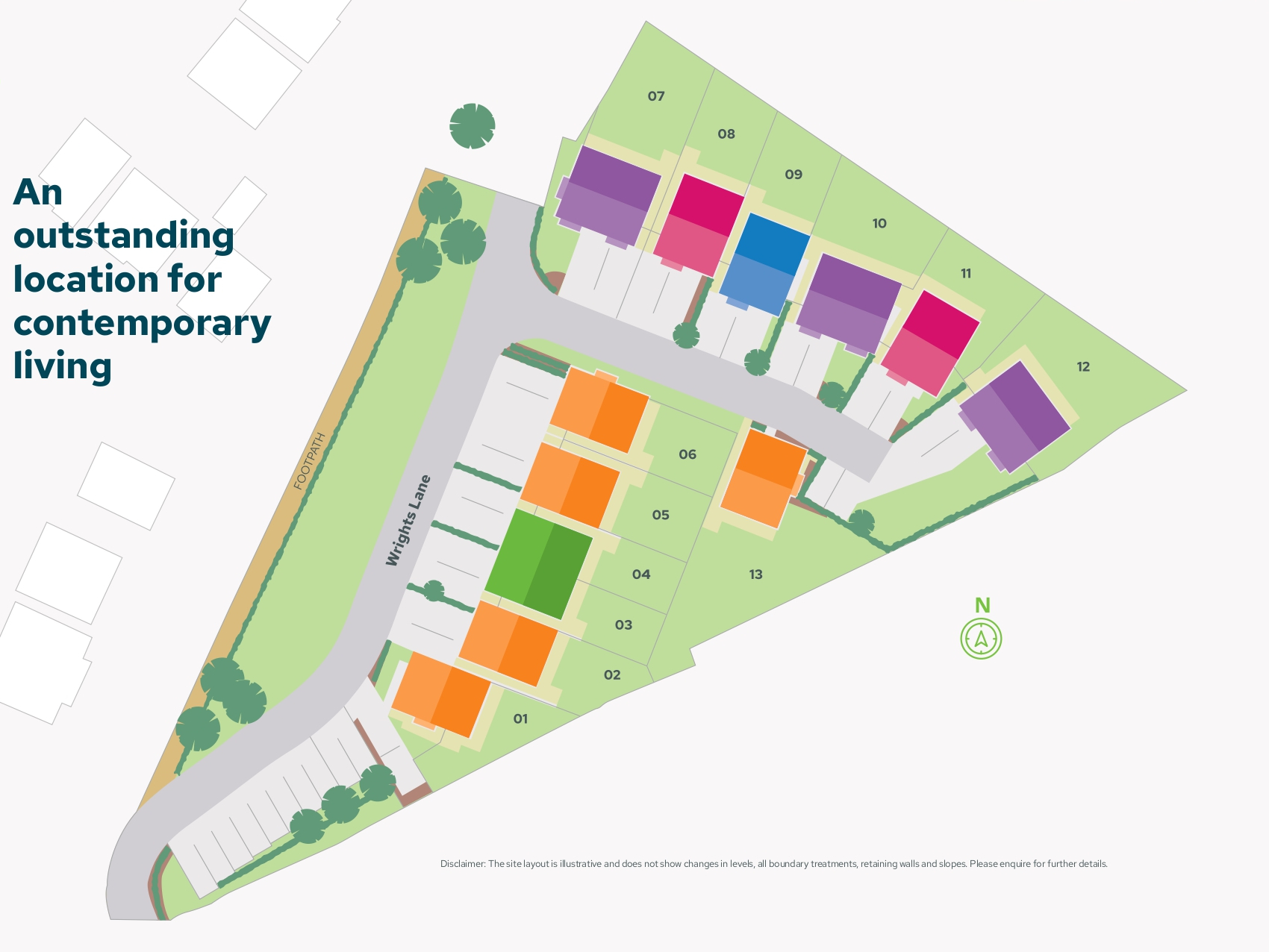Plots 8 and 11
-
4 Bedroom
- Sold Out
Address The Meadows, Sandbach, CW11 2JX
4 Bedroom Aetached
The Meadows, Sandbach
Combining timeless design with modern convenience, The Lightshaw is a four-bedroom home that offers both elegance and versatility. From its classic brick façade and striking bay window to its well-planned layout, every detail has been designed to enhance daily living.
At the heart of the home, the open-plan kitchen and dining area flows seamlessly into the garden through bi-fold doors, creating a light-filled space perfect for entertaining or family gatherings. A separate lounge with a feature bay window provides a peaceful retreat, while a handy utility room and ground-floor WC/Cloakroom add everyday practicality.
Upstairs, three double bedrooms and a single/study offer comfort and flexibility, easily adapting to changing family needs. The principal bedroom boasts a private en-suite, while cleverly integrated storage ensures everything has its place, maintaining a bright, organised, and welcoming feel throughout the home.

Room
Dimensions
3.88m x 4.60m
6.20m x 4.50m
2.00m x 1.60m
0.90m x 1.70m
1.30m x 4.00m

Room
Dimensions
3.80m x 3.60m
2.00m x 1.30m
3.70m x 3.60m
2.40m x 3.60m
2.30m x 3.60m
3.20m x 1.20m
2.00m x 2.10m

House Features
General +
- 10 Year ICW New Home Warranty
- High quality double glazed UPVC windows in Black
- Traditional brick structure with Northstone Causeway slate effect roof tiles
- Feature brickwork and stone sills
External Finishes +
- Flag paving to paths and patios (see external works layout)
- Block paving to private driveways
- Turf to front and rear gardens with planting in accordance with landscaping scheme
- Timber fencing to rear gardens (see external works layout)
- External tap to rear garden
- External lighting to front
- 7 kW Car Charger Kitchens
- A sleek and streamlined kitchen in a range of finishes
- 20mm worktop with 100mm upstand
- Soft close drawers and doors
- AEG stainless steel single oven
- AEG touch control self circulating induction hob
- Glass splashback (where appropriate) with choice of colour
- AEG integrated fridge/freezer
- AEG integrated dishwasher
- LED under cabinet lighting
- Oriel black granite 1.5 bowl composite sink
- Single lever chrome mixer tap
Kitchens +
- A sleek and streamlined kitchen in a range of finishes
- 20mm worktop with 100mm upstand
- Soft close drawers and doors
- AEG stainless steel single oven
- AEG touch control self circulating induction hob
- Glass splashback (where appropriate) with choice of colour
- AEG integrated fridge/freezer
- AEG integrated dishwasher
- LED under cabinet lighting
- Oriel black granite 1.5 bowl composite sink
- Single lever chrome mixer tap
Heating, Electrical & Lighting +
- Gas fired central heating with radiators and Baxi Assure combination boiler
- Mechanical extraction to all bathrooms, kitchen and utility rooms
- LED downlighting to kitchens, bathrooms and ensuites
- BT Fibre broadband to the property
Safety & Security +
- Mains powered smoke, heat and carbon monoxide detectors with battery back up
- Window locks to all windows
- Mains operated chrome doorbell
- Composite external door with multipoint lock mechanism
Utility Room +
- A selection of complimentary kitchen units
- Plumbing and electrics for washer dryer
Internal Finishes +
- Oak stair handrails
- Cottage style semi-solid white painted doors
- Walls and ceilings finished in white matt emulsion
- Internal woodwork finished in white satin
- Chrome/satin steel ironmongery
- White plastic switches and sockets to ground and first floor
Bathroom and Ensuite +
- Porcelanosa ceramic wall tiles (choice subject to build programme)
- Ideal Standard floor mounted WC/Cloakroom with concealed cistern and soft close seat
- Chrome dual flush plate
- Ideal Standard wall hung basin with Aqualisa mixer tap
- Walk in shower with shower tray, sliding glass door and Aqualisa single shower valve
- Bath with single bath screen and wall mounted dual control Aqualisa shower
- Chrome heated towel rail
- Chrome shaver socket
Get in Touch
Price List
| Plot | Housetype | Accommodation | List Price | Status |
|---|---|---|---|---|
| 1 | The Farndon | 3 Bedroom | £350,000 | Available |
| 2 | The Farndon | 3 Bedroom | £350,000 | Available |
| 3 | The Greenfield | 2 Bedroom | £250,000 | Available |
| 4 | The Greenfield | 2 Bedroom | SSTC | Reserved |
| 5 | The Farndon | 3 Bedroom | £350,000 | Available |
| 6 | The Farndon | 3 Bedroom | SSTC | Reserved |
| 7 | The Kenyon | 4 Bedroom | SSTC | Reserved |
| 8 | The Lightshaw | 4 Bedroom | SOLD | Sold |
| 9 | The Alderly | 3 Bedroom | £375,000 | Available |
| 10 | The Kenyon | 4 Bedroom | £450,000 | Available |
| 11 | The Lightshaw | 4 Bedroom | SOLD | Sold |
| 12 | The Kenyon | 4 Bedroom | £465,000 | Available |
| 13 | The Farndon | 3 Bedroom | £360,000 | Available |